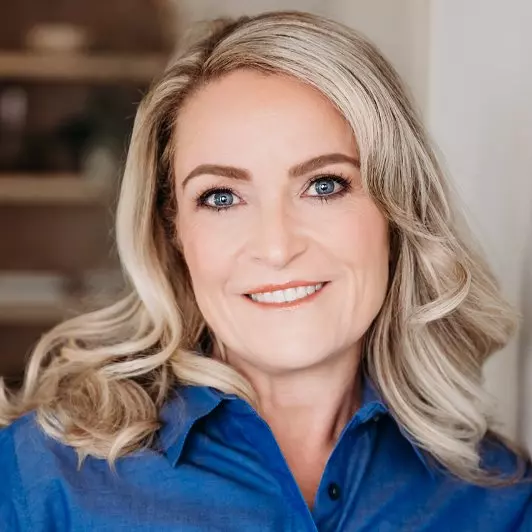Bought with Earle Whitmore • Long & Foster Real Estate, Inc.
For more information regarding the value of a property, please contact us for a free consultation.
7711 LAFAYETTE FOREST DR #02 Annandale, VA 22003
Want to know what your home might be worth? Contact us for a FREE valuation!

Our team is ready to help you sell your home for the highest possible price ASAP
Key Details
Sold Price $350,000
Property Type Condo
Sub Type Condo/Co-op
Listing Status Sold
Purchase Type For Sale
Square Footage 940 sqft
Price per Sqft $372
Subdivision Lafayette Forest
MLS Listing ID VAFX2262332
Sold Date 10/03/25
Style Contemporary
Bedrooms 2
Full Baths 2
Condo Fees $487/mo
HOA Y/N Y
Abv Grd Liv Area 940
Year Built 1987
Available Date 2025-09-05
Annual Tax Amount $2,539
Tax Year 2015
Property Sub-Type Condo/Co-op
Source BRIGHT
Property Description
Welcome to Lafayette Forest — a bright and spacious 2-bedroom, 2-bath condo featuring an open floor plan, cozy wood-burning fireplace, and private covered patio. Recent updates include a brand-new dishwasher and a 2024 water heater. Enjoy community amenities including a pool, playgrounds, and beautifully maintained common areas. Conveniently located near shopping, dining, and major commuter routes. This condo also includes a spacious assigned storage unit (#9), providing additional convenience and value. Submit offer as a single PDF, no links, please.
Location
State VA
County Fairfax
Zoning 220
Direction Southeast
Rooms
Other Rooms Living Room, Dining Room, Primary Bedroom, Bedroom 2, Kitchen, Laundry, Storage Room
Main Level Bedrooms 2
Interior
Interior Features Kitchen - Efficiency, Breakfast Area, Combination Kitchen/Living, Dining Area, Kitchen - Eat-In, Built-Ins, Crown Moldings, Window Treatments, Primary Bath(s), Floor Plan - Traditional, Floor Plan - Open
Hot Water 60+ Gallon Tank
Heating Forced Air
Cooling Central A/C
Fireplaces Number 1
Equipment Dishwasher, Disposal, Dryer, Dryer - Front Loading, Exhaust Fan, Microwave, Oven/Range - Electric, Oven - Single, Refrigerator, Water Heater - High-Efficiency, Washer/Dryer Stacked, Washer - Front Loading, Washer, Stove, Oven - Self Cleaning
Fireplace Y
Window Features Insulated
Appliance Dishwasher, Disposal, Dryer, Dryer - Front Loading, Exhaust Fan, Microwave, Oven/Range - Electric, Oven - Single, Refrigerator, Water Heater - High-Efficiency, Washer/Dryer Stacked, Washer - Front Loading, Washer, Stove, Oven - Self Cleaning
Heat Source Electric
Laundry Washer In Unit, Dryer In Unit
Exterior
Garage Spaces 2.0
Amenities Available Beauty Salon, Billiard Room, Boat Ramp, Common Grounds, Jog/Walk Path, Party Room, Non-Subdivision, Pier/Dock, Pool - Outdoor, Swimming Pool, Tot Lots/Playground, Water/Lake Privileges, Volleyball Courts, Security
Water Access N
Roof Type Copper,Fiberglass
Accessibility None
Total Parking Spaces 2
Garage N
Building
Lot Description Backs - Open Common Area, Cul-de-sac, Landscaping, Premium, No Thru Street, Private, Secluded
Story 1
Unit Features Garden 1 - 4 Floors
Above Ground Finished SqFt 940
Sewer Public Septic
Water Public
Architectural Style Contemporary
Level or Stories 1
Additional Building Above Grade
Structure Type Masonry
New Construction N
Schools
School District Fairfax County Public Schools
Others
Pets Allowed Y
HOA Fee Include Ext Bldg Maint,Fiber Optics Available,Lawn Maintenance,Insurance,Management,Reserve Funds,Pool(s),Road Maintenance,Sewer,Snow Removal,Standard Phone Service,Trash,Water
Senior Community No
Tax ID 70-2-19- -114
Ownership Condominium
SqFt Source 940
Acceptable Financing Conventional, Cash
Listing Terms Conventional, Cash
Financing Conventional,Cash
Special Listing Condition Standard
Pets Allowed Case by Case Basis
Read Less





