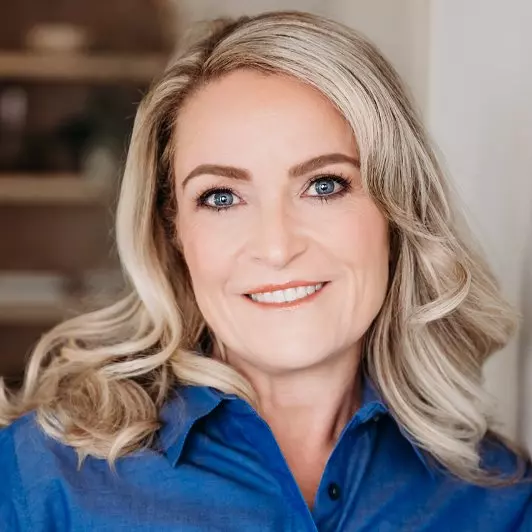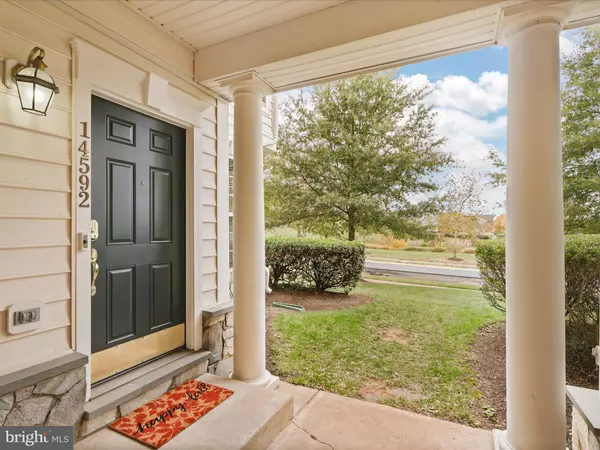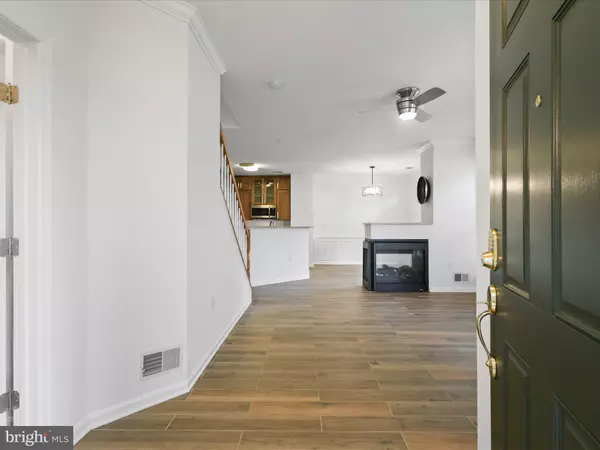14592 KYLEWOOD WAY Gainesville, VA 20155

Open House
Sun Nov 23, 2:00pm - 4:00pm
UPDATED:
Key Details
Property Type Condo
Sub Type Condo/Co-op
Listing Status Active
Purchase Type For Sale
Square Footage 1,775 sqft
Price per Sqft $287
Subdivision Parks At Piedmont South
MLS Listing ID VAPW2107962
Style Colonial
Bedrooms 3
Full Baths 2
Half Baths 1
Condo Fees $473/mo
HOA Fees $189/mo
HOA Y/N Y
Abv Grd Liv Area 1,775
Year Built 2005
Annual Tax Amount $3,597
Tax Year 2025
Property Sub-Type Condo/Co-op
Source BRIGHT
Property Description
Upstairs, the spacious primary suite feels like its own retreat with a walk-in closet, double vanities, a soaking tub, separate shower, and private water closet. Two more bedrooms, an updated full bath with a modern vessel sink, and a convenient laundry room round out the third floor.
The community makes every day feel like a mini getaway with a pool, clubhouse, fitness center, tennis courts, tot lots, trails, and ponds. Shopping, dining, transportation, and local favorites are just moments away. Whether you're looking for a fantastic place to call home or a smart investment property, this one checks all the boxes!
Location
State VA
County Prince William
Zoning PMR
Rooms
Other Rooms Living Room, Dining Room, Primary Bedroom, Bedroom 2, Bedroom 3, Kitchen, Foyer, Laundry, Primary Bathroom, Full Bath
Interior
Interior Features Bathroom - Soaking Tub, Bathroom - Stall Shower, Carpet, Ceiling Fan(s), Chair Railings, Dining Area, Floor Plan - Open, Kitchen - Gourmet, Kitchen - Island, Pantry, Primary Bath(s), Upgraded Countertops, Walk-in Closet(s), Window Treatments
Hot Water Natural Gas
Heating Forced Air
Cooling Central A/C
Flooring Ceramic Tile, Carpet
Fireplaces Number 1
Fireplaces Type Double Sided, Gas/Propane
Equipment Built-In Microwave, Dishwasher, Disposal, Exhaust Fan, Oven/Range - Gas, Refrigerator, Stainless Steel Appliances, Washer, Dryer
Fireplace Y
Window Features Double Pane
Appliance Built-In Microwave, Dishwasher, Disposal, Exhaust Fan, Oven/Range - Gas, Refrigerator, Stainless Steel Appliances, Washer, Dryer
Heat Source Natural Gas
Laundry Upper Floor, Washer In Unit, Dryer In Unit
Exterior
Parking Features Garage Door Opener
Garage Spaces 1.0
Amenities Available Fitness Center, Jog/Walk Path, Pool - Outdoor, Tennis Courts
Water Access Y
Water Access Desc Fishing Allowed
View Pond
Accessibility None
Attached Garage 1
Total Parking Spaces 1
Garage Y
Building
Story 3
Foundation Slab
Above Ground Finished SqFt 1775
Sewer Public Sewer
Water Public
Architectural Style Colonial
Level or Stories 3
Additional Building Above Grade, Below Grade
New Construction N
Schools
Elementary Schools Tyler
Middle Schools Bull Run
High Schools Battlefield
School District Prince William County Public Schools
Others
Pets Allowed Y
HOA Fee Include Common Area Maintenance,Health Club,Lawn Care Front,Lawn Care Rear,Management,Pool(s),Trash,Water
Senior Community No
Tax ID 7397-39-1052.01
Ownership Condominium
SqFt Source 1775
Special Listing Condition Standard
Pets Allowed No Pet Restrictions
Virtual Tour https://homes.amazinglistingphotos.com/14592-Kylewood-Way-Unit-13/idx





