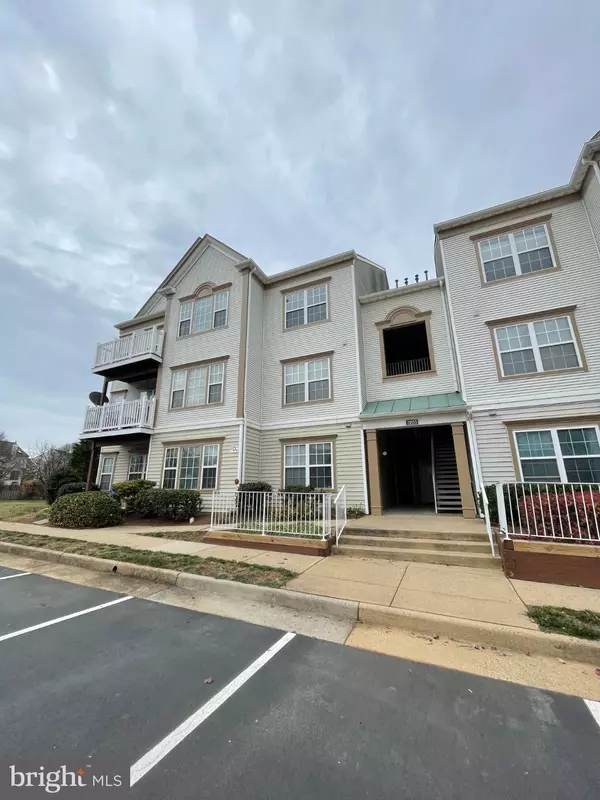21855 LOCOMOTIVE TER #300 Sterling, VA 20166

Open House
Sat Nov 22, 11:00am - 1:00pm
Sun Nov 23, 3:00pm - 5:00pm
UPDATED:
Key Details
Property Type Condo
Sub Type Condo/Co-op
Listing Status Active
Purchase Type For Sale
Square Footage 1,320 sqft
Price per Sqft $303
Subdivision Dominion Station Condominium
MLS Listing ID VALO2111344
Style Contemporary
Bedrooms 2
Full Baths 2
Condo Fees $390/mo
HOA Y/N N
Abv Grd Liv Area 1,320
Year Built 1999
Available Date 2025-11-20
Tax Year 2025
Property Sub-Type Condo/Co-op
Source BRIGHT
Property Description
Location
State VA
County Loudoun
Zoning R16
Rooms
Other Rooms Bedroom 2, Bedroom 1, Loft, Bathroom 1, Bathroom 2
Main Level Bedrooms 2
Interior
Interior Features Breakfast Area, Chair Railings, Crown Moldings, Primary Bath(s), Carpet, Ceiling Fan(s), Combination Dining/Living, Dining Area, Entry Level Bedroom, Floor Plan - Open, Pantry, Bathroom - Soaking Tub, Bathroom - Stall Shower, Bathroom - Tub Shower, Walk-in Closet(s)
Hot Water Natural Gas
Heating Forced Air
Cooling Central A/C
Fireplaces Number 1
Fireplaces Type Screen
Equipment Built-In Microwave, Oven/Range - Gas, Refrigerator, Dishwasher, Dryer, Icemaker, Washer, Water Dispenser
Fireplace Y
Appliance Built-In Microwave, Oven/Range - Gas, Refrigerator, Dishwasher, Dryer, Icemaker, Washer, Water Dispenser
Heat Source Natural Gas
Laundry Has Laundry
Exterior
Exterior Feature Deck(s)
Parking On Site 1
Amenities Available Pool - Outdoor
Water Access N
Accessibility None
Porch Deck(s)
Garage N
Building
Story 2
Unit Features Garden 1 - 4 Floors
Foundation Other
Above Ground Finished SqFt 1320
Sewer Public Sewer
Water Public
Architectural Style Contemporary
Level or Stories 2
Additional Building Above Grade, Below Grade
New Construction N
Schools
School District Loudoun County Public Schools
Others
Pets Allowed Y
HOA Fee Include All Ground Fee,Common Area Maintenance,Pool(s),Reserve Funds,Road Maintenance,Trash,Water
Senior Community No
Tax ID 031253816009
Ownership Condominium
SqFt Source 1320
Acceptable Financing Cash, Conventional
Listing Terms Cash, Conventional
Financing Cash,Conventional
Special Listing Condition Standard
Pets Allowed No Pet Restrictions





